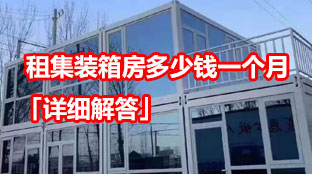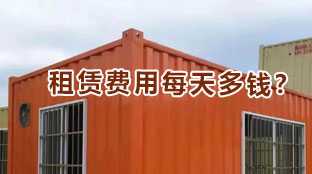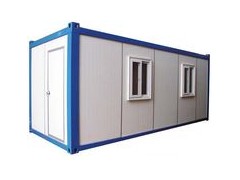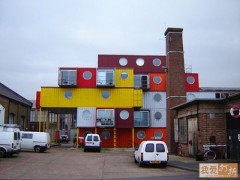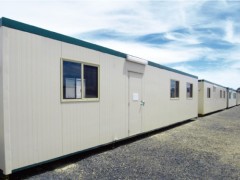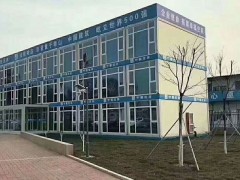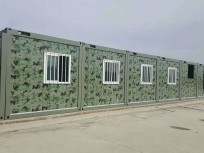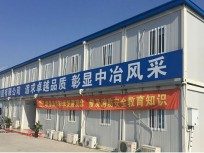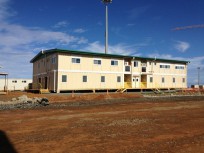20’ Modular Container House(EPS insulation)
Brief Introduction:
Be knock-down, cost-efficient in freight. Easy and quick to be assemble: no special skills needed, and takes 4 labors half a day to lift up 1 standard unit. Can be linked one by one, side by side and piled up to 4 floors to form large building.
Specification:
1. Size : 6058mm x 2438mm x 2591mm (external)
2. Floor Panel (1)
- 180x68x7 (140x80x5.5 I steel) main beams (sandblasted)
- 100x48x5 channel steel cross member (sandblasted)
- ISO shipping container corners
- Painting
- 15mm bamboo floor board
3. Roof panel (75mm thick, 1)
- Galvanized cold-formed steel roof frame with gutter
- Steel tube cross member
- ISO shipping container corners
- Painting
- 1 pieces of whole FRP(Fiberglass Reinforced Plastic) sheet on each side
- EPS(Expanded Polystyrene) Foam for insulation
4. Removable pillar (4)
- 3mm steel cold-formed pillar,
- Linked with roof and floor with screws
5. Wall
- 75mm color-coated steel-EPS sandwich panels
- Linked with tongue-and-groove solution
6. Door (2000mm x 875mm, 1)
- 50mm color-coated steel-EPS sandwich door panel.
- Aluminum door frame
- Safety lock, stainless steel
- Stainless steel rain canopy
- Stainless steel flat doorsill
7. Window (875mm x 1000mm, 1)
- PVC frame
- Single glass
- With fly wire
- With stainless steel security screen
8. Electrical item (220V/50Hz)
- 1 distribution box with breakers
- 2 double-tube fluorescent lights
- 2 switches
- 2 sockets
- PVC cable tubes
9. Fittings
- Seal glue
- Screws and rivets
- Spare paint
- Packing material
Shipping: 6 sets/40’HC
Weight:1.5t/set
40' MODULAR CONTAINER
Specification
1. Size : 12000mm x 2438mm x 2591mm
2. Floor Panel (1)
- 180x68x7 channel steel main beams
- 100x48x5 channel steel cross member
- ISO shipping container corners
- Painting
- 15mm waterproof bamboo plywood floor finished with timber pattern vinyl cladding
3. Roof panel (75mm thick, 1)
- Galvanized steel cold-formed frame with gutter
- Steel tube cross member
- ISO shipping container corners
- Painting
- 1 pieces of whole FRP(Fiberglass Reinforced Plastic) sheet on each side
- EPS(Expanded Polystyrene) Foam for insulation
4. Removable pillar (4)
- 4mm steel cold-formed pillar, well painted
5. External Wall
- 75mm color-coated steel-EPS sandwich panels
- Linked with tongue-and-groove solution
6. External Door (1)
- 2000mm x 875mm, with lock and stainless steel rain canopy
- 50mm color-coated steel-EPS sandwich door panel
7. Window(2)
-900mm x 1000mm
-PVC frame
-With insect screen
- Steel theft proof, painted
8. Electrical Items
-1 distribution box with breakers.
- 1 exhaust fan
-3 double-tube fluorescent lights.
- Switches.
- Sockets.
- PVC cable tube
9. Fittings
- Aluminum angle profile (inner corner)
- Screws and rivets
- Glue
Net Weight: About 2.5T/SET

